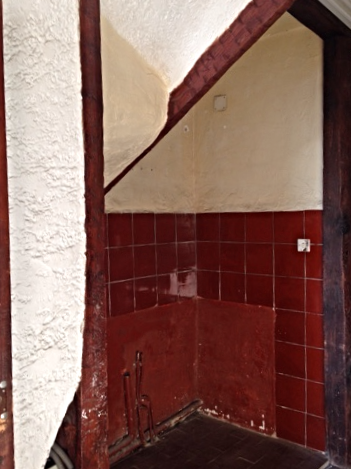Tomorrow the renovation begins. Sledge hammers, tiles, rocks, more rocks, dust galore will happen, then hauled down two flights of stairs in buckets since the stairwell is small and the port doesn't allow removal from tubes out the windows.
Such fun.
This is the other part of the apartment. It is on three floors. We call this the first floor, the other floor we call the middle, and the last floor the loft.
On the first floor will be the entrance, a kitchen and a bedroom. The middle will have a bathroom, and a living room, the loft will be another bedroom.
That is the plan.
There are two sets of stairs to the apartment. This set will be ripped out, and covered over giving us a couple more feet of living space, or enough room to add a table by the window.
Those stairs will become many buckets of debris, at least a ton worth.
This is the view from the first floor, where the kitchen will be.
Twilight in Cassis.
The ceiling beams will be stripped back to the natural wood.
The angle piece (on the left) will be removed as it is the exterior stairwell going to the middle floor.
Hence in front of French Husband there will be a new set of stairs going to the middle floor.
The kitchen will go on French Husband's left side, it will be three meters fifty long.
This is the angle part that will be taken out.
Renee is the young man who will be doing the work, and the little guy is his sweet son.
Behind French Husband is the window (future kitchen table) in front of him will be a bedroom, where he is standing a kitchen.
The future bedroom.
And so it begins tomorrow morning.
…


Leave a Reply