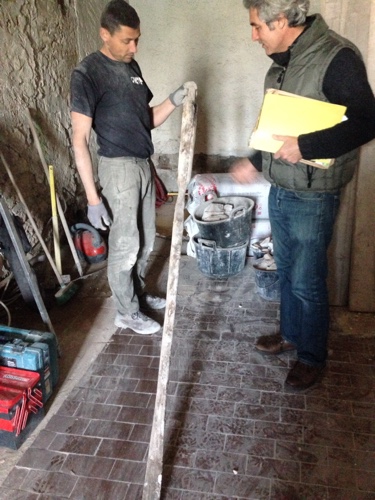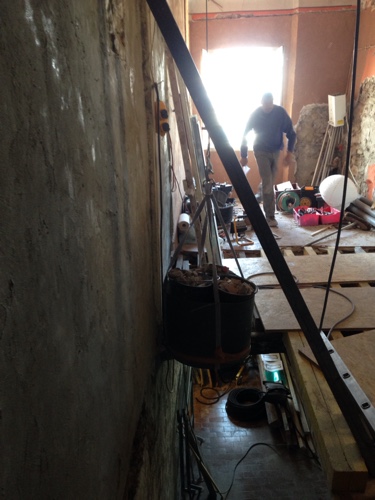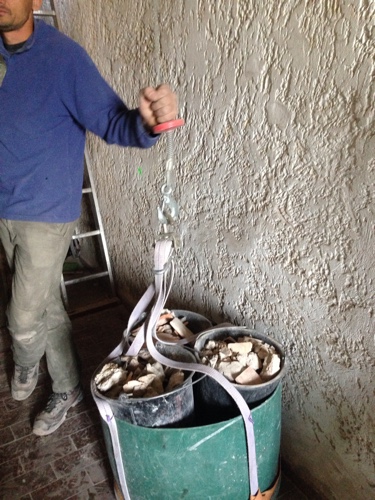Buried under a raised floor, we do not know why it was raised nor hollow underneath, we found a wooden 18th century boat paddle. You bet that is staying in the apartment, not underground either. We had to rip the floor out as one of the beams was in a bad state and needed to be replaced.
This a closer look at the top part of the handle.
Since the stairs are ripped out the only way to get to one floor to the next is climbing up the skinny straight up ladder. Going up is not as scary as the first step down.
This is the new old beam, isn't it beautiful? If only I had the money to replace all of them I would.
The one in the background is in good condition, and just because I would like to replace it doesn't mean it is going to happen. I wanted to strip it back to the original wood, but the space to work in has no floor at the moment. Each inch of the apartment has either buckets, or shovels, or supplies, or rubble, or workers, or ladders… since we cannot do anything outside, everything is inside. Tasks such as stripping the beams of the old stain and varnish are not high on the list of things that need to be done and space usage. Oh, and by the way, I say, "We" as if… My mother would say, "Do you have a mouse in your pocket?" As "we" doesn't mean that I am doing any of the renovation. But just running around selecting, purchasing and making decisions. I have the fun part.
Second floor.
Boards on beams with a ladder.
Secure, but scary as hell.
It doesn't look secure.
I tapped it, and poked it before walking across.
Up up up is the bedroom.
The stairs will go on the right side.
The stairs: Finding stairs that will work, given the beams, small space, angle and more importantly, as if that isn't enough important stuff already, getting them upstairs from the outside inside is the biggest challenge as the space is only 55 cm. wide.
Looking down from the bedroom loft to the middle floor.
Standing on the edge, talking about the skylight. We decided not to extend the loft. The light from the skylight is too important to block.
That is what it looks like to go two floors down.
Scary (insert bad word).
Yann does it with a folder in hand.
I did it with my heart in my mouth.
I believe this is going to be lovely.
I see it finished.
Yann says that is a gift he does not have, he cannot visualize images.
Middle floor makeshift workbench.
Rubble going down, at least the pulley is electric.
Though the last floor to the outside world is on foot.
The stone wall. Not a elegant stone wall more like a hit and miss, mismatch or rubble and dirt stone wall.
Plaster will cover this.
The new old beam with sprouts of greenery growing inside.
The ceiling on the right had to be replaced. The ceiling of the left has the old beams, though it looks interesting as is, it is too rustic for my taste. Cleaned up could be beautiful, unfortunately the amount of time, energy and money to do so might not make it worth it. I might regret covering them… I haven't decided what to do.
History whispers. Modernity calls. Beauty sings. I stand in awe of it all.
The water heater that belongs to the restaurant below us, use to be in the stairwell, the stairwell is no longer there. Crazy but true. So the restaurant's water heater will go in their storage space which we enter to get inside the apartment. Now if you understood that layout you are a champion of visualization.
The ladder is standing on the future kitchen.
The wooden paddle was found in that back space under the floor…
The kitchen (on the first floor) looking up at the new ceiling and the hole that will house the stairs to the middle floor. If you saw the video on Facebook this is where the electrical saw was cutting through.
How do you carry tons of debris down two flights of stairs when there aren't stairs?




Leave a Reply