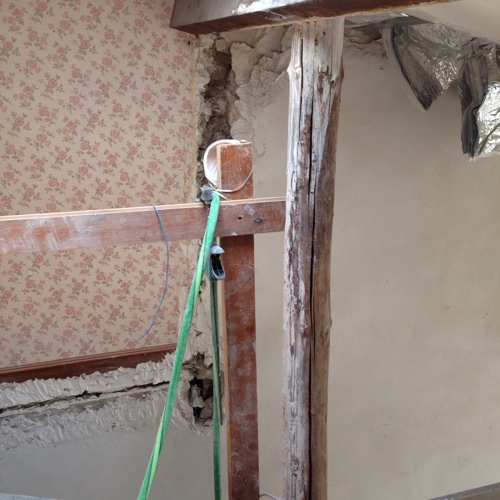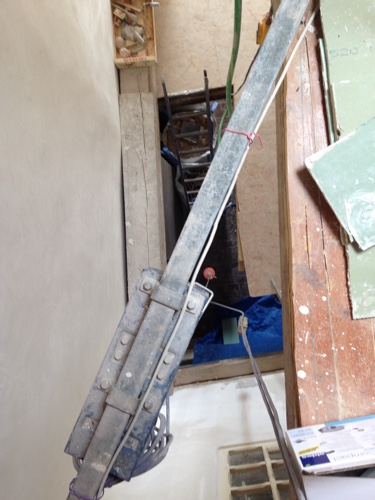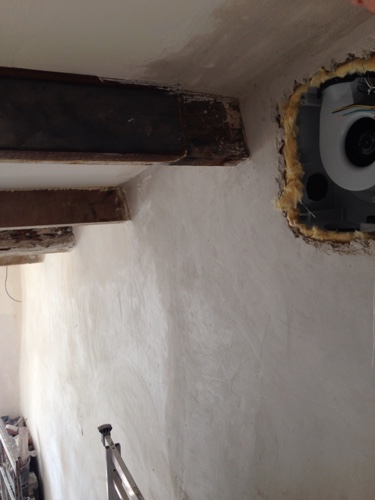This is the Fisherman's house in Cassis that we found in late August, and finialized the purchase in March. We started the work on the same day. The Fisherman's house is 700 square feet on three floors. We are in the process of a massive renovation. As what needed to be done, it would be easier to say what did not need to be done. Simply put: Everything needed to be done.
The photo above shows the third floor which is the bedroom. We knocked the wall out that faced the port and took off the entire fake ceiling to bring in more light to the bedroom, also we wanted to reveal the beams. There was a ladder that accessed this bedroom, we covered that ladder entrance by rebuilding the floor, the stairs will come up on the left hand side of this photo, where there is a wooden barrier to remind us that there is a hole three floors down.
The bedroom was wallpapered with pink roses, and there wasn't any electrical plugs. Renee and his father are stripping the pink rose wallpaper and are adding electrical outlets.
The pink rose wallpaper is behind and to the sides of this photo. There is a small skylight that we cannot enlarge. The beams are exposed, some of them will be roughen up so they "match" the older ones, then a white wash will be added to them since every beam in the Fisherman's House is different.
The grand opening that you see is where we took out the wall, will have two fine round iron bars running lengthwise as a guard rail.
The stairs will come up here, on the left hand side.
Before there was a wall here.
Now from the bedroom you can see the port, and from the bathroom which is under the bedroom you can see the port too.
The ceiling is very high which surprisingly allows the light of this one window to bounce around lighting the entire room. I purposely focused on the boat outside with my cell phone so you could see the boat and how close the port is.
Here you can see how light it is.
Yes that is one tiny cozy sitting room.
As we had to re-build the floor that had an opening for the ladder, then open a part of the floor on the opposite side for the stairwell, we had to reinforce the part we opened, since we cut through two main support beams. Renee bolted an iron rod from the floor to the ceiling and then covered the iron rod with this old beam I bought. He cut the beam lengthwise, then carved an opening, then encased the iron rod. Pretty cool no?
Renee's father stripping the wallpaper and re plastering the wall.
Pink rose wallpaper… And now what?
Looking down from the ledge.
I will feel safer once the stairs are in place.
The floor below we have to raise as it slants. We will be replacing the tiles with wood.
In this photo I am looking down from the bedroom, pass the middle room, into the kitchen. If you look closely you can see the bathroom window underneath.
Yes ladders up and down, Renee and his Father are in such amazing shape, they never complain as they go up and down countless times in a day.
This is the air vent for the dryer, and for the bathroom. We had wanted to add an air conditioner but we are not allow to add anything on the facade or roof. This evacuation outlet is going through the chimney that was once present but had been removed long before we bought it.
If you have any questions I will try to answer them.
xxx




Leave a Reply