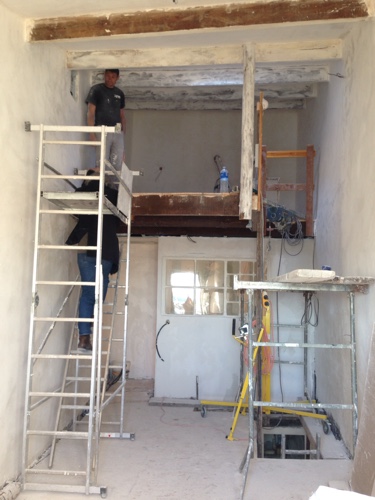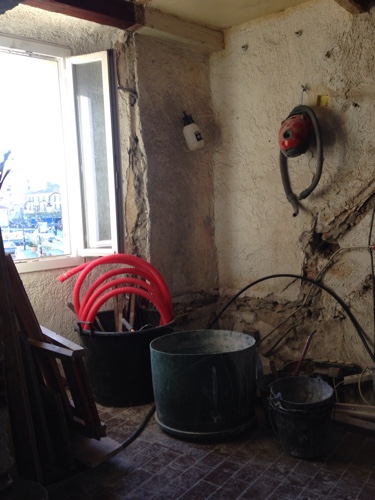By the end of next week the bathroom should be completed. Whew. The bedroom upstairs and the middle floor are nearly complete. Due to the stairs, which hopefully will start at the end of May, being created/made inside the apartment we cannot paint, nor put the wooden floor, nor set up the kitchen. There simply isn't room for the workmen to build the stairs if the kitchen is in place.
Above you see a photo of the bathroom sink, which use to be the kitchen sink that the previous owner's great grandfather made.
In this photo on the far left will be the shower, then the sink and next to it the washer and dryer. The door that I had cut and made into a window is along the wall where the washer and dryer will be. None of the walls are straight, due to the age of the building and more so because it was made that way, and because I did not want to lose an inch of space by using sheet rock so had the walls plastered the traditional way. The uneven walls makes for extra calculations. Rene is a genius.
The opposite wall from the shower and sink, is the toilet on the far right in front of the shower, and the next space will house the water heater combo linen closet, after that there is an opening for the entrance. I am not going to put up any doors. Sacha and Chelsea think I am crazy. But when you see it you might agree with me, or not.
The entrance to the bathroom is by the window and in front of the washer and dryer.
The shower is called an Italian Shower because it is ground level without a step in, a glass wall will run alongside the sink.
Massive tiles will go up along three walls and on the floor, to see them you can look here:
Action Tiles http://www.equinoxceramictile.com/action/
This is the view looking out the bathroom window, to the port.
The view from the bathroom door into the main room.
In the living space, the port is behind me, the bathroom in front of me. Above the bathroom is the bedroom, and under the bathroom is another bedroom and underneath where I am standing is the entrance and kitchen area.
The stairs will be on the right hand side. The bedroom is lower where Rene is standing, but the ceiling goes up dramatically as you walk back.
The French doors in the back are sliders, behind them there will be a bedroom. The stairs to the upper floor will run along the right side, opposite the stairs the kitchen will be, behind me the dining space and entrance.
This will be the future dining area looking out to the port.
Half way there, 17 tons of debris taken out so far.



Leave a Reply