The "front door" is on the right hand side of the photo. When we first saw the house (next to ours, not is Cassis but in our town.) My first thought was, "What is under the dropped ceiling?" My second thought was, "And how many different patterns of wall paper, flooring and tile patterns did they put up in this 700 square foot house?"
Fortunately, Rene, the master artisan was gamed to taking it back to its original state. I drew out the plan and started sourcing materials.
When we bought the house I asked the owner's if I could keep the never been used stove: It was the best hand shake deal ever.
We kept the stove, sink, and faucet. I wanted to keep the chimney hood too, but in the end we saw that it was and would be very low. As I am five feet and three inches tall it was not a problem for me, but for anyone taller the chimney hood was a certain beetle bopper.
The house is made of stone, just like ours. It is documented 400 years old.
Under the dropped ceiling were the original beams. We did not touch them, instead kept them as we found them.
The carved wooden piece is from the top of an armoire. Early 1800s.
It is dark wood made darker from years of being polished. I stripped it, then sanded it and later gave it a plaster coat and light sanded it again. The wall brackets are made of iron. The smaller one would have had a glass top and most likely was a bar shelf. The brackets had layers of paint, oh how that appealed to me.
The back splash is a semi matte tadelakt (following this link to know more: https://en.wikipedia.org/wiki/Tadelakt) It is the same in the bathroom.
"Tadelakt: Tadelakt (tadla:kt) is a waterproof plaster surface used to make baths, sinks, water vessels, interior and exterior walls, ceilings, roofs, and even floors. It is made from lime plaster, which is rammed, polished, and treated with soap to make it waterproof and water repellant. Tadelakt is labour-intensive to install, but durable. Since it is applied as a paste, tadelakt has a soft, undulating character, it can form curves, and it is seamless. Pigment can be added to give it any colour, but deep red is traditional. It may have a shiny or matte finish."
The kitchen counter is cement with a tadelakt finish.
The gap will be shelving, made with old worn boards.
The white space is the fridge. I think we are going to paint it. What do you think?
All the pieces I found at various local brocantes from the time we bought the house.
The under the sink curtain is heavy linen.
The tiles, fridge, bed and linens are new, the rest I found at the brocante.
The floor boards are tiles made to look like wood. We made the tiniest groove, and used a dark grout.
Sources:
Tiles http://www.deco.fr/photos/diaporama-20-sols-associant-carrelage-bois-d_3924
Tiles http://www.le-petit-versailles.fr/
More to come.
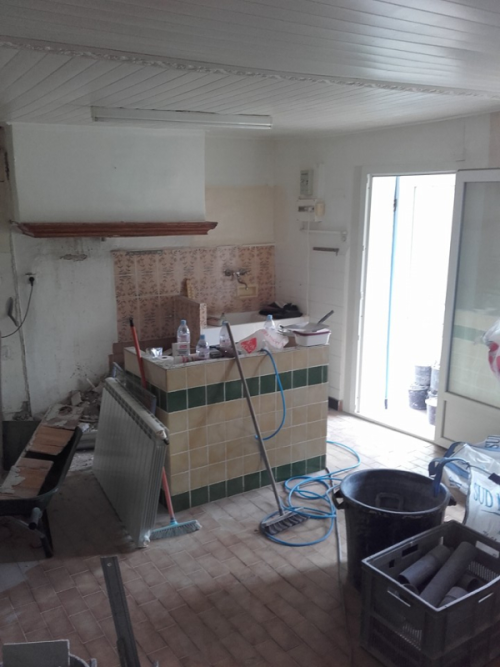
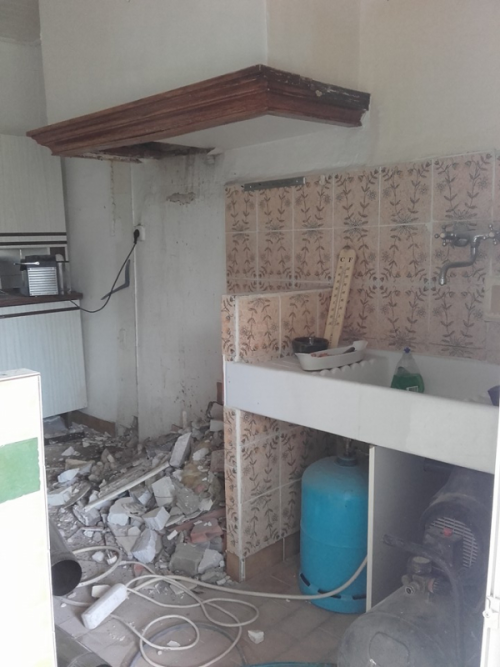

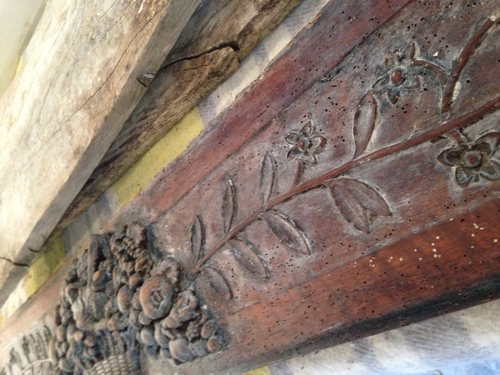
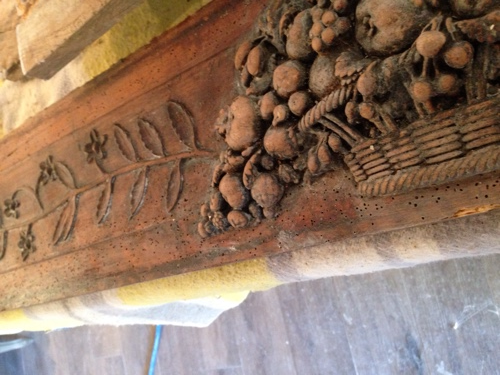
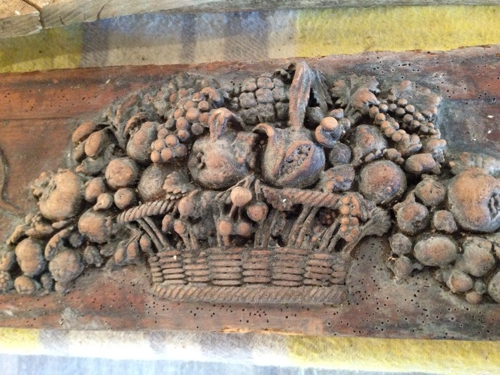
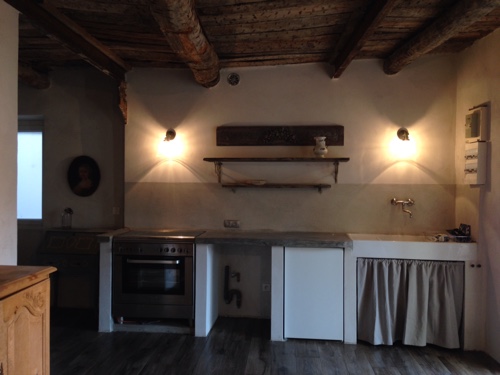
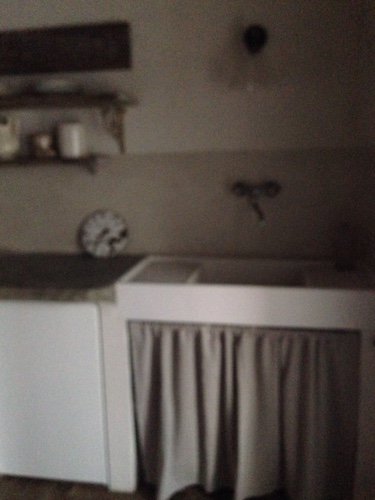
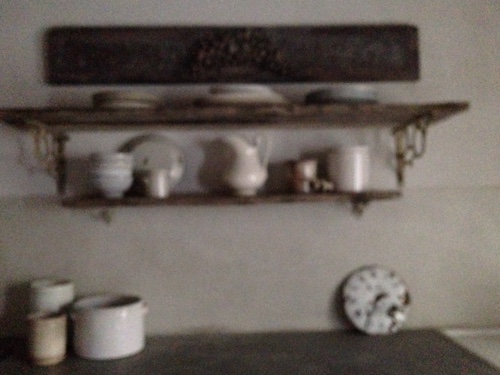
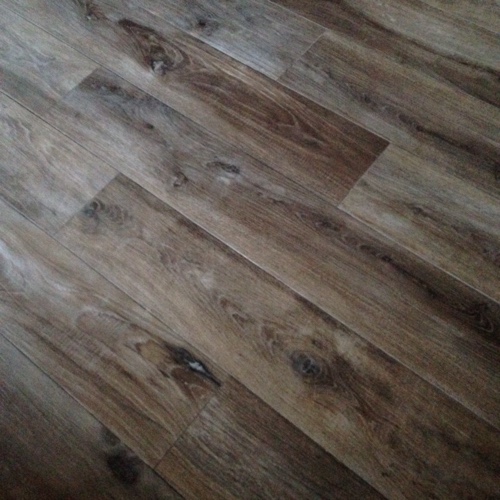

Leave a Reply