Cassis is back on track, during the last two weeks Rene and his brother in law Fabien, have been working their magic and muscle turning Cassis into a home. Everyday the progress is evident, the fisherman's house is being transformed before our eyes.




Rene cut through the stone wall so we could have an entrance. But before doing so he saw that within the wall there was a long iron railroad track running parallel (such as an i-beam) to support the wall. Seriously, if this fisherman's house could talk the stories it would tell, like how and why did they carry a massive iron railroad track to insert in the stone wall? Four discs later Rene had cut through it.
Isn't the stairwell so cool! Since the stairs could not go straight up as the large wooden beams would have been in the way of one's head, we had to put a curve in a iron slab to be able to walk up without ducking. Not a simple calculation.
Walls are being plastered on the first floor where the kitchen will be plus there will be a den.
The window faces the port, the entrance is to the left, the kitchen will run along the right side and the den is opposite of the window.
Waterproof plaster boards are going up for the kitchen back splash.
Filling- Insulation/sound proofing.
Rene had to level the floor in doing so he added a filler in between the old floor and the new floor. The next step will be adding the wooden floor boards.
Plastering the walls.
To be continued….
Some photos are Rene's, you can follow him on Facebook for more information.
Ask him to accept you as his friend:
https://www.facebook.com/profile.php?id=100008824360057&fref=ts
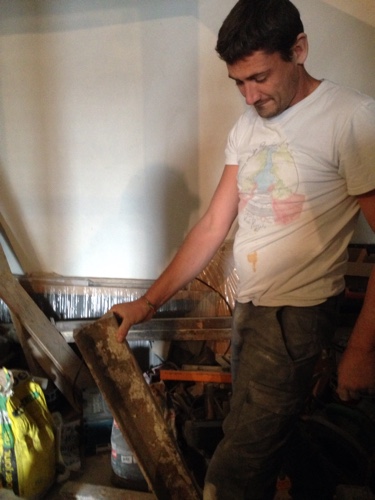
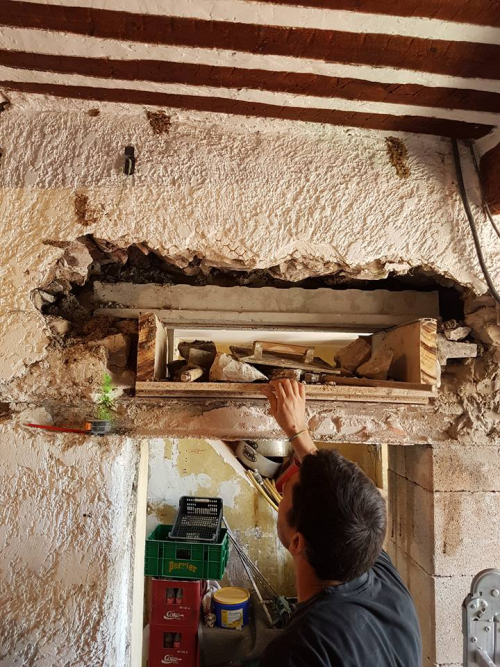
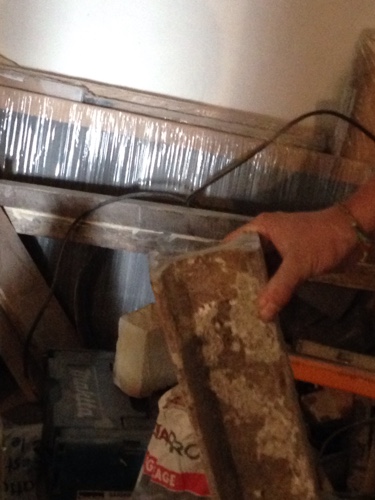
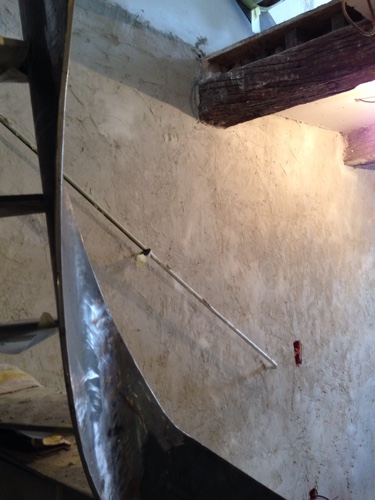
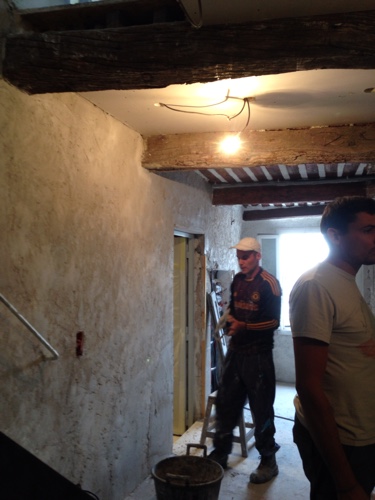
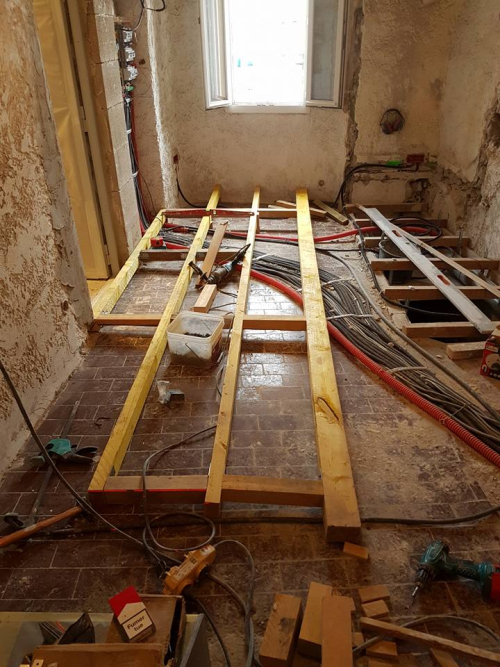
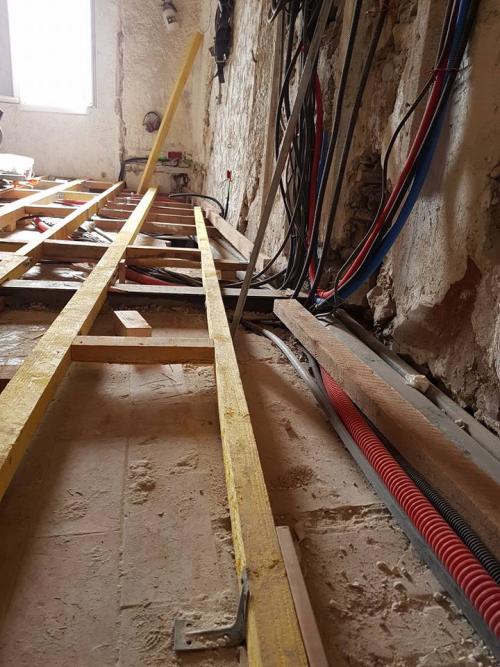
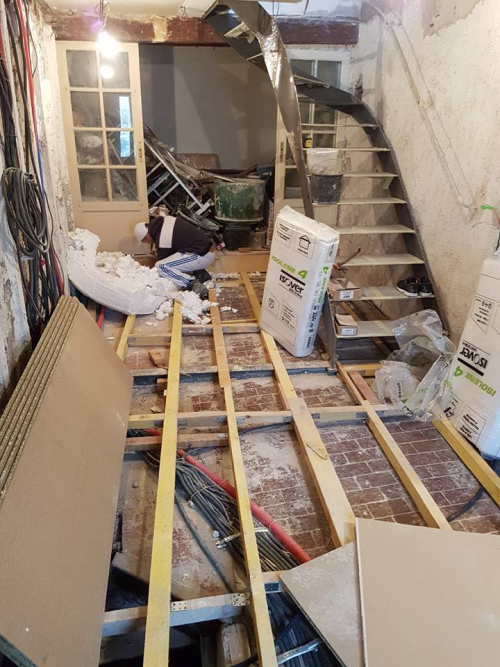
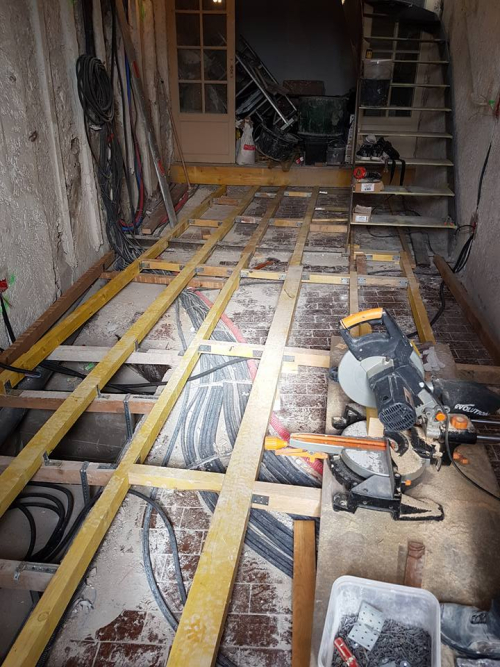
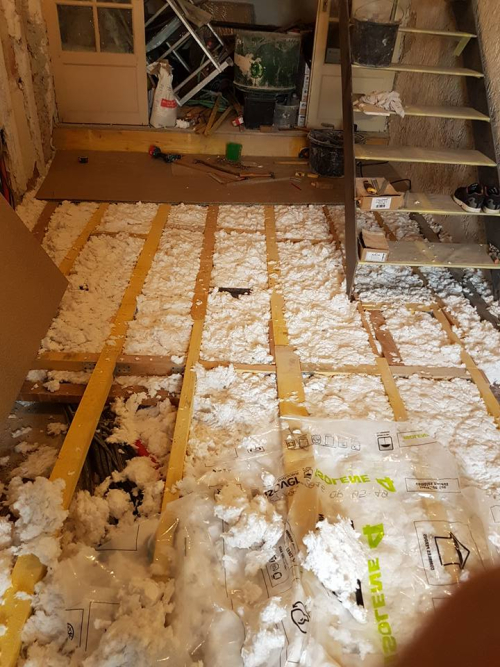
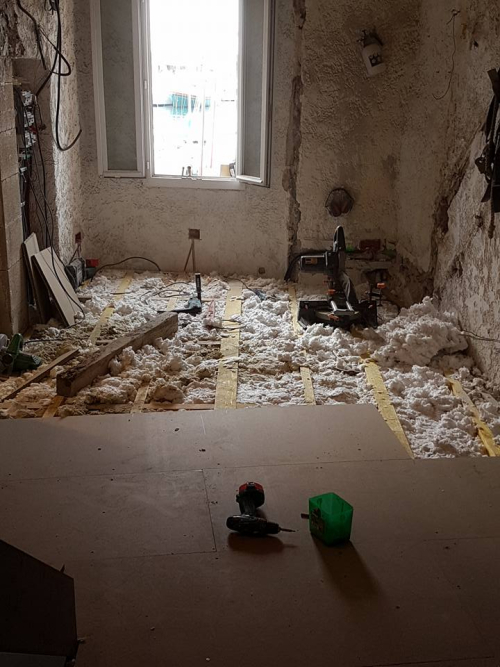
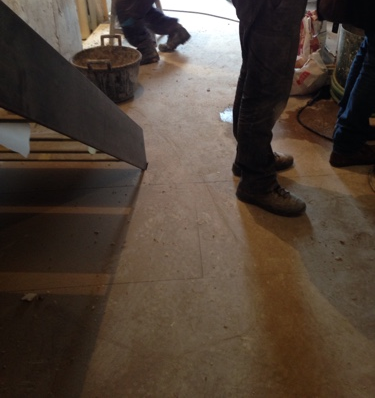
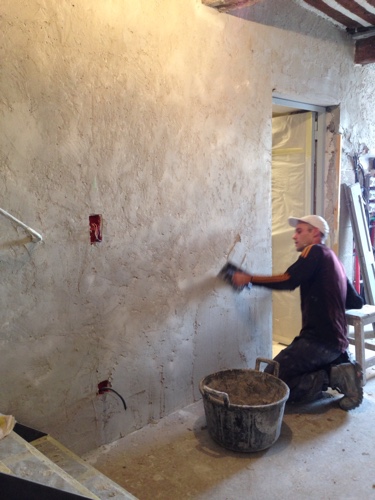
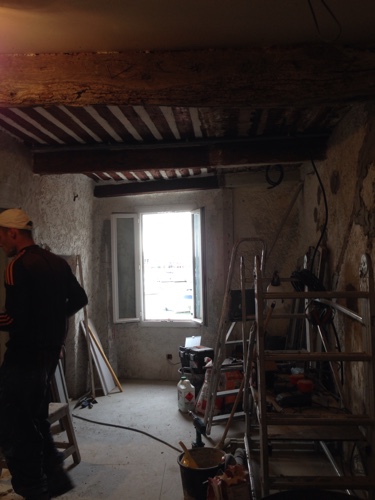

Leave a Reply