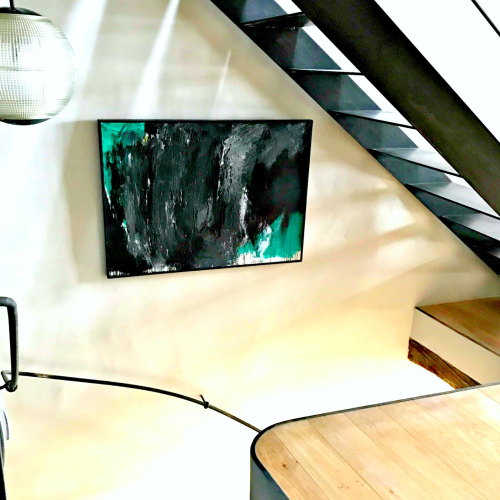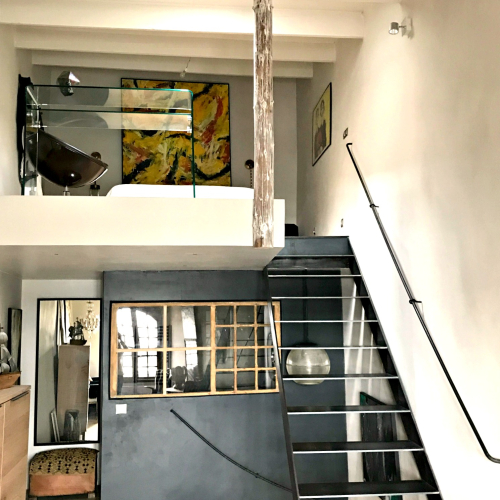Last August I found a fisherman's house for sale on the port in Cassis. French Husband and I had dreamed of a place in Cassis for many years, but nothing came up that we could afford… and then by lucky chance the fisherman's house came our way. The house was in need of major repair, most would have found it daunting, though we had a master contractor on our side: Rene the hero made it happen.
I have delayed showing photos of our place because I wanted everything to be ready down to the dishes in the cupboards, and paintings hung. It is 99 percent completed, and the unveiling can begin. Instead of showing everything all at once I will do it in sections.
First, the stairwell, as it was the most complicated configuration in the entire renovation process due to the space, the beams and because we moved the stairs from one side to the other of the house. Without Joel the clever brilliant blacksmith we would still be going up and down a ladder. The first series show part of the the second floor stairwell, there are three floors connecting 65 meters, or 700 square feet.
Those of you who know me, know the brocante bug has captured me to my very core, and to the hair on my chinny-chin-chin. When renovating the fisherman's house it was easy to see what walls to knock down, where and how to create the space. Though as time went on, I saw the fisherman's house more contemporary than I ever imagined, I felt it challenging me to keep it that way.
The light was an holophane street lamp from the1920s. We bought it at a brocante fair. The brocante dealer, who I know, told me over and over again that I was doing the right thing, and that it was worth four times more than the price he was selling it for. Rene transformed the holophane into a hanging light as I wanted.
The painting is from Camille, an artist who I also met at the brocante. Camille's wife was a dance teacher who became an antique dealer. One afternoon while at a brocante (with my friend Gina,) we cut through Camille's wife's brocante shop as to not have to walk around the block, that day she had her husband's paintings on display. Camille is in his eighties now, and he painted this oil painting nearly forty years ago. It is about three feet by four feet in size.
The holophane and the painting were a massive stretch for me to take from the comfort zone of "chichipompom" brocante style that I adore. Though French Husband fell instantly in love with the challenge, and that was the enduring encouragement I needed to leap into the modern territory of design.
The entrance is on the first floor, this is the second floor, as the stairs come up they make a mid-air curve to the second floor. We had the floor rounded to match the curved stairs below. I had Joel trim the edge in iron.
These stairs go up to the bedroom, behind the window there is a bathroom, in front of the window is the living room. The window I saved as it use to be the kitchen door, I had Rene transform it into a window.
The painting in the background is from Camille. The leather stool was a gift from my friend Mo (who makes black clay pottery). The mirror is from Ikea.
The second floor stair well.
Stay tune for more.
xxx



Leave a Reply