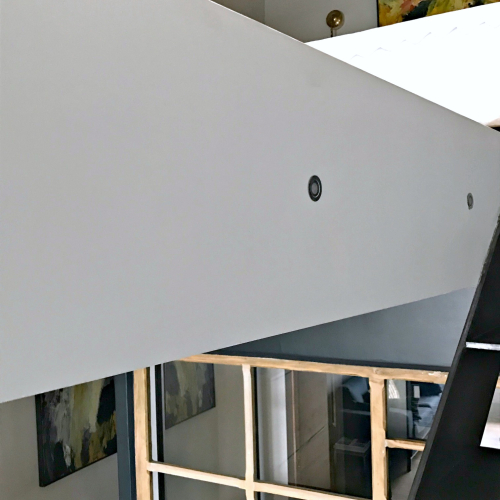Thank you for the generous, encouraging comments yesterday. I appreciate your following and admiring our effort in creating a home in Cassis.
The floors in the fisherman's house were a hodge podge of different tiles and cement, plus most of the second floor/first floor ceiling was taken out, due to sloping, replacing two beams and moving the stairs to the other side… we replaced the floors with white oak floorboards. I kept the tradition and did not use, oh man what is the word? I know in French it is plinthe. That is one thing about living away from my mother tongue, sometimes English words that I have not used in awhile seem to go back to California and wait for me to return. Okay, found it with google translate, baseboards. As century old French buildings are more often that not, made of stones, the walls are not flat or even. I did not want to sacrifice one inch using sheet rock to have flat straight even walls. Have you ever tried to use a baseboard on stone walls? Yeah not a pretty sight. Fillers are needed, and to me it seems to accent the wrong thing. Practical is rarely a word I use in design, blame that on my mother, as she use to say, "You have to suffer to be beautiful." I grew up thinking practical did not mean beautiful. Practical implies easy.
Today I am going to show "going up" to the the bedroom.
In the beginning, there was a ladder that went up to the bedroom. A ladder that freaked me out as it reminded me of when I was wallpapering and the ladder broke, and the monkey got choked and my wrist was shattered. Anyway, I knew we had to come up with a different system. Plus removing, gutting the closet and the toilet that use to be upstairs, meant that we could also eliminate the wall and dropped ceiling, which would make the bedroom a loft with a view of the port. So without hesitation it was goodbye convenient toilet and spacious closet.
The hand rail, Joel made by my description of what I see in Provence's homes and garden. The hooks work well in stone walls. Joel made the rods fluid, what means they are not straight, but seem to flow naturally with the rounded stone walls.
The loft bedroom: As the bathroom is downstairs, I could not imagine waking up at night, traipsing downstairs with no light or waking up French Husband by turning the light on, therefore I had Rene add tiny led lights on the loft's edge: There are three in a row, but in the photo you only see part of it. They are flawless, adding just enough light to see without disturbing anyone at night.
Instead of a massive onyx cable holding the floor to the ceiling and visa versa, which I could not, would not stand for, as it seemed the logical thing to do, and yet cold and boring in design, I found a wooden log, then had Rene encase the onyx cable inside of it. Similar to downstairs I had Joel make an iron trim to finish the edge of the floor.
The pink arrow: Instead of a guard rail, I used a glass table that is sealed to the floor.
The green arrow: In the ceiling are four tiny led lights.
The blue arrow: Indicates where the three tiny led lights are, to be used as night lights.
More to come.


Leave a Reply