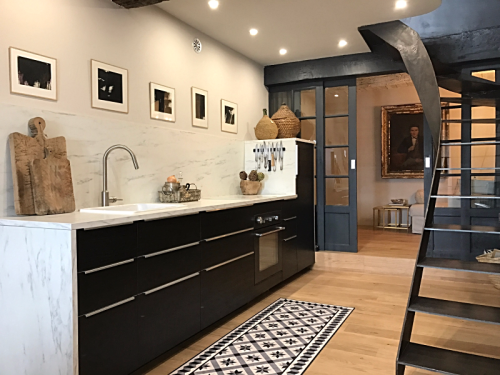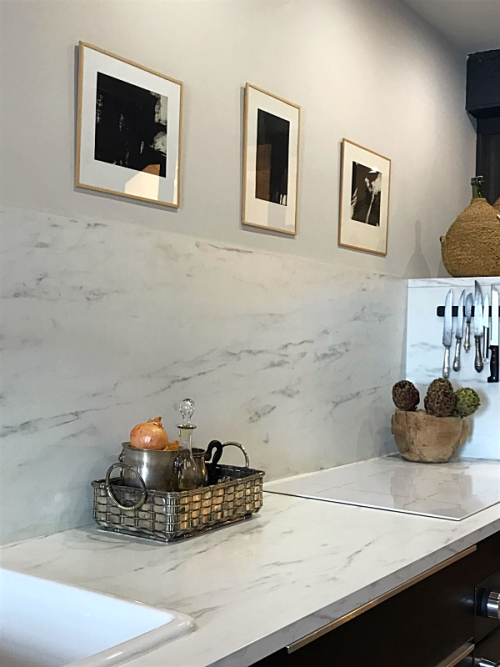The kitchen in Cassis, and in the back the den which for the moment has a sofa that turns into a bed and end tables. The French doors slide shut and there are curtains on the other side for privacy.
The kitchen is completely from Ikea, the black and white paintings are from Camille.
The entrance is the grey/blue door on the right hand side.
The cigalle is a symbol of good luck, I hung it above the entrance.
The dining room table light has yet to be hung, therefore I have a lamp on a little table until the light is put up. It isn't going to stay there. The big starburst mirror we are not going to keep, instead we are going to hang a painting.
That is the window I found that matches the one upstairs. This one has interior shutters. It is from the 1700s.
The long number piece is for nearly 20 feet high when stretched. It is a geography measure.
The cherry wood table is from the 1900s. I bought it at a second hand store, it opens up if need be. The chairs are new: Black seats with a wooden base.
Those are the two beams we had to replace. The cupboard on the left is where I have our dishes. It is a bathroom cabinet from Ikea.
The painting will go up and the mirror will go back to the shop.
French Husband prefers the painting.
The square on the wall is where the electrical counter is.
I have yet to find something to hang there.
If you have any questions, I will answer them in the comment section.
xxx




Leave a Reply