After renovating numerous homes that Yann and I own, I have been asked to manage my friends Ching and Gary's home that they recently bought in Cassis, a stone throw (or should I say seashell?) from our place in Cassis.
The apartment is in the center of Cassis, on the main street with one of the most extraordinary views Cassis has to offer. Gary and Ching's home has a rooftop terrace with a 360-degree view, plus a large balcony off the kitchen/living room area that looks on to the Chateau.
The one bedroom, one bath apartment is on two floors. The last time it was renovated was in the 80s and one could live it in as is but Ching and Gary want to update it, giving it a modern clean look. So they asked me an antique die hard to weave magic and stretch her imagination. I am so excited and thankful for their trust in me.
The apartment like ours will have everything torn out, gutted and it will be a clean slate to work with. Unlike ours, the floorplan will remain more or less the same.
The above photo is the closet ( no exciting except that there is a closet and a big one at that) we will keep the framework but change the doors given it a clean line look.
The kitchen/living room has an original exposed stone wall and an old terra cotta floor.
The stones will be left uncovered, but the stone floor will be removed. I can hear some of you gasp, "Oh no!"
But if a clean line look is to be achieved one or the other, or both would have to go.
Decisions are not easy when the elements are old and beautiful. Though the goal is to have it not feel old and hodge podgey.
This is part of the kitchen.
The iron poles separate and protect the counter to the exposed stairwell going down to the bedroom, and up to the rooftop terrace.
The trick in renovating old places is hoping there aren't too many surprises when you start demolishes. We never know what we will find. For example, when renovating our apartment in Paris we found clay pipes embedded in the bathroom stone walls.
Rene will do the renovations, and he plans to save what he can: Tiles, fridge, air-condition units, washer, poles… and either sell it or give it away.
The bedroom and bath are on the first floor.
In Cassis, nothing on the facade can be changed or altered. The black iron grill, the window size, and shutters will remain as they are.
The apartment was bought furnished, though Gary and Ching will have the furnishings removed.
We will give it an entirely new look, from top to bottom.
Though the apartment is full of light, the stairwell feels dark and tight with too many textures and colors going on.
We will replace those iron poles as some of them are structural.
This is part of the balcony from the kitchen/dining room.
The stairwell leading to the entrance of the apartment.
Above it is a large closet, more like a big box above the stairwell that will be torn out to add more light and volume.
This is the entrance, the pink arrow points down to the stairwell that comes up to the apartment. The white wall alongside of the pink arrow is the closet that is going to be taken out to add volume to the small entrance.
Green X – Behind that wall is the bathroom and bedroom, this wall is going to be moved back about four feet to give the entrance landing a bigger more welcoming feel.
The yellow arrow points to the stairwell going up to the kitchen/living room.
The blue arrow points towards the bedroom and the closet space.
The bathroom is opened to the bedroom, behind the glass squares is the entrance to the bedroom and the closets. The bathroom will be gutted, and the back wall brought forward so the bathroom will be smaller and the entrance larger.
Hope you will tag along and watch the renovations.
Thank you Gary and Ching for allowing me to do what I love!
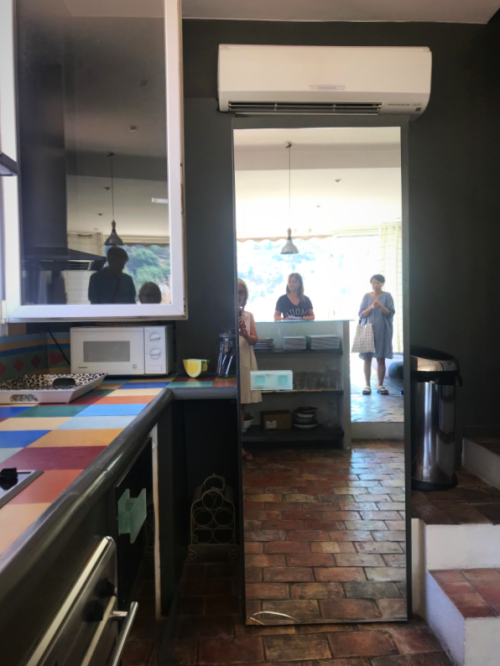
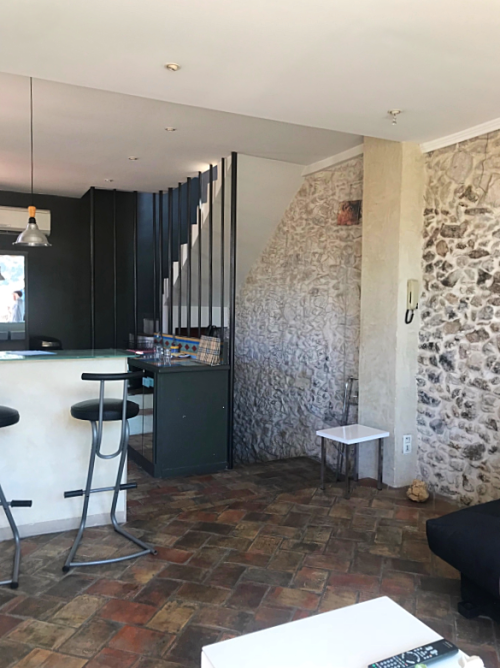
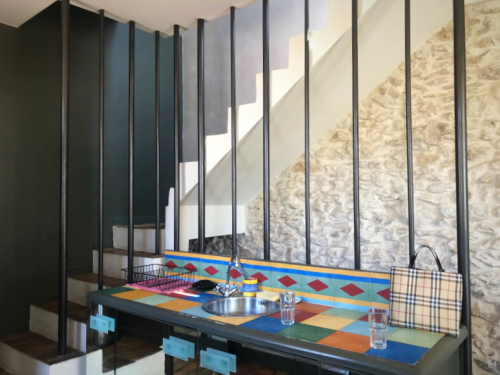
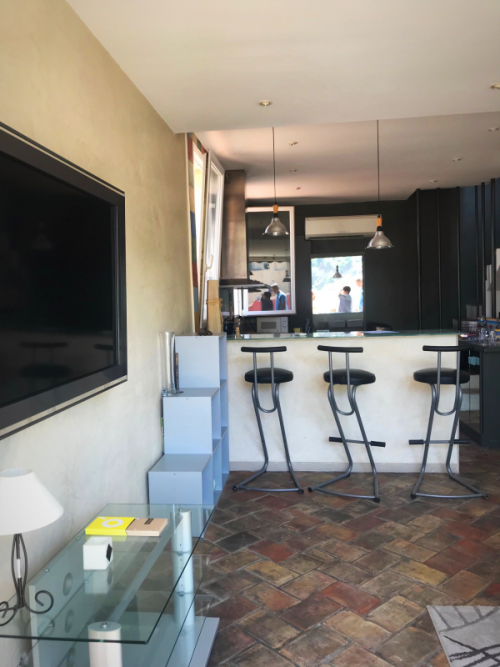
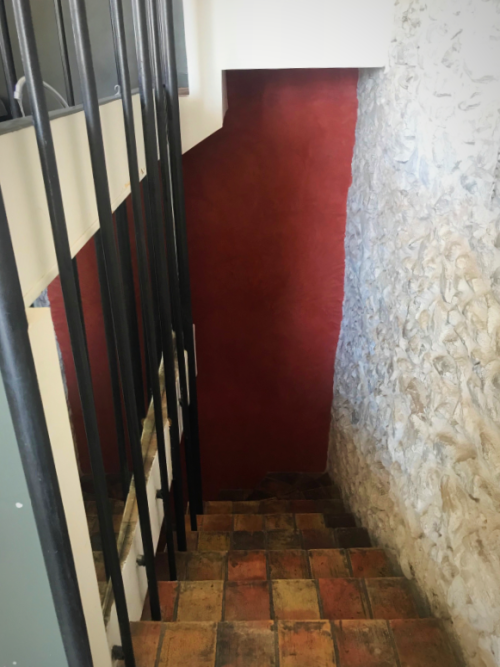
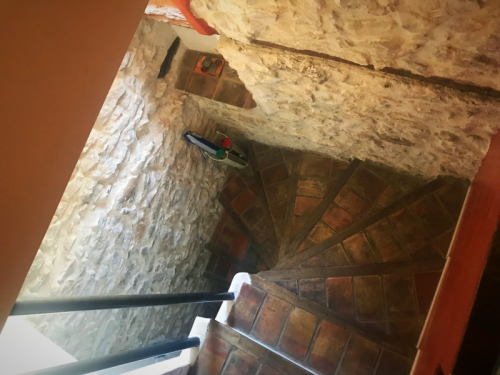
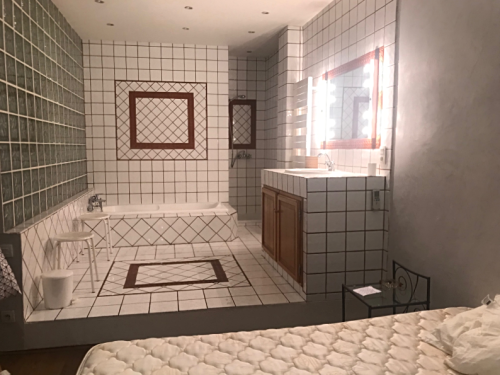

Leave a Reply