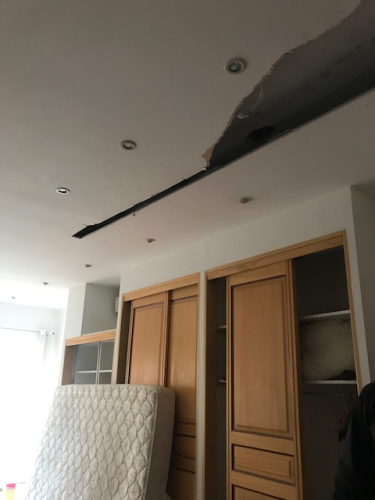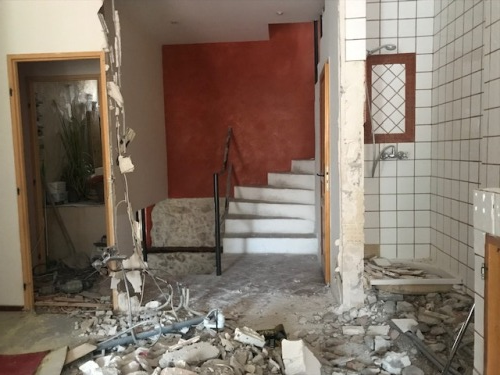My friends Ching and Gary bought a place in Cassis and asked me if I would help them design it into a place of their own. I have worked on a few renovations for Yann and I but never for someone else. As much as I love creating spaces, design and the challenges of renovating an old place I was afraid of mixing work with friendship. After talking with Gary, Ching, and Rene who would be doing the hard work and giving us the expertise they reassured me that our friendship came first and they trusted me. I jumped in and faced the pleasure of teaming with friends. Whenever there is a project with a group of people the first thing that must be in place is trust.
These are the photos showing the bedroom and bathroom. We decided to knock everything out and to start from ground zero since Ching and Gary did not like the previous 1980s renovation, and wanted a space with more light and volume. No simple task in an old building from the turn of the century, but with walls that are earlier made of stone, plus the apartment is on the fourth floor without an elevator.
As the apartment was furnished we had everything removed and given away.
Renovating an old place means you can expect surprises. That is what I like most about renovating, the challenges that come.
The room straight ahead in the photo on the left of the stairwell sat above the stairwell that went down to the entrance (yes not only are there four floors to arrive at the apartment there are three floors in the apartment. Who needs to hike a mountain or go to the gym?) I had that room which held the water heater and storage, removed so that the narrow cave-like entrance would have volume and light. There was a window in that storage room.
Opposite the closet was the bathroom, which was open into the bedroom, see the box springs leaning on the wall?
Bathroom tiles, shower, closets, ceiling, plus two walls removed. Some of the debris because there was PLENTY more than this photo reveals and plenty more to follow.
By the storage room and the stairwell, there was a tiny cramped dark landing. I had the bedroom wall removed to enlarge the entrance landing.
An empty room is always inviting, and makes the creative energy emerge in force…
Tomorrow I will show photos of the progress of the kitchen.



Leave a Reply